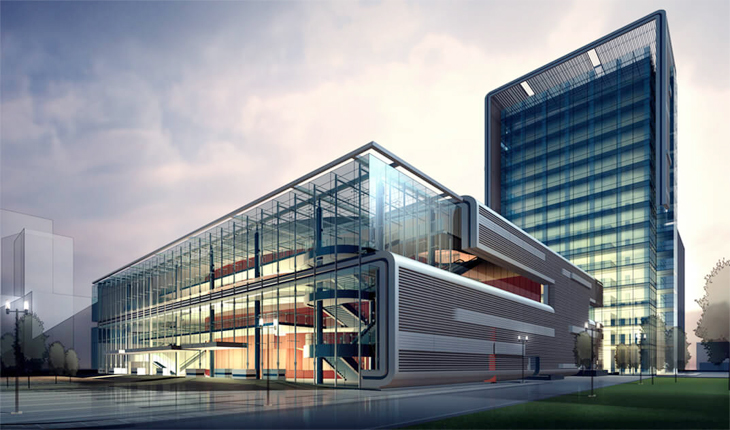The Revit course ranges from the foundational to advanced levels of Revit architecture. Undergraduate students are introduced to the principles of creating statistical models (Bin) and the software for designing and documenting buildings. The curriculum starts with an overview of Autodesk Revit architecture’s basic functions, followed by schematic design, drafting, visualization, and the creation of family diagrams. This course provides hands-on experience with both imperial and metric measurements, simulating real-life architectural design scenarios. AutoDesk Revit Course in Rawalpindi -Islambad
Revit Course Content
- Introduction to Revit
- Basic Drawing and Editing
- Setting up Levels and Grids
- Drawing and Modifying Walls
- Doors and Windows
- Curtain Walls
- Creating Views
- Floors
- Components
- Reflected Ceiling Plans
- Roofs
- Vertical Circulation
- Construction Documentation
- Tags and Schedules
- Detailing in Revit
The Autodesk Revit course in Lahore is a program designed for commercial building information modeling (BIM). It is widely used by architects, structural engineers, mechanical, electrical, and plumbing (MEP) engineers, designers, and contractors. Revit allows users to create, modify, and assess 3D models with high precision.
What is Revit?
Revit is a software tool for Building Information Modeling (BIM) that is utilized by architects, engineers, and construction workers to produce comprehensive building plans. The company Autodesk, which also introduced AutoCAD, took over Revit a short time after its launch in 1997. It’s often likened to AutoCAD due to their shared capability in generating 2D sketches. However, the primary distinction lies in their purpose: AutoCAD is a versatile tool for all types of drawings, whereas Revit was initially designed specifically for the AEC sector. Additionally, Revit is capable of generating 3D models that contain vital, real-time data regarding a building or construction project. This feature enables designers to make modifications and updates throughout the building’s lifespan. A significant reason for the preference of many AEC experts for Revit is its effectiveness in handling complex construction projects. AutoDesk Revit Course in Rawalpindi -Islambad
In this course, you’ll grasp the idea of Building Information Modelling and be introduced to the software tools for parametric building design and documentation through Autodesk Revit Architecture. Participants will have the opportunity to finish their initial project in Autodesk Revit Architecture upon finishing this session.

